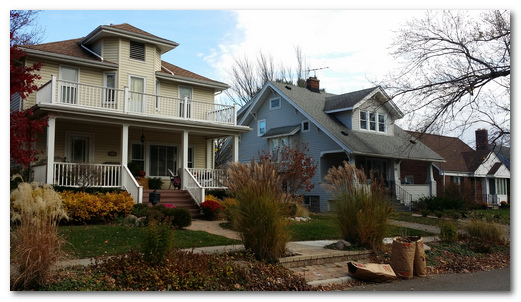What is missing middle housing and why do you need it?
The missing middle, according to urban designer Dan Parolek, is “A range of multi‐unit or clustered housing types compatible in scale with single‐family homes that help meet the growing demand for walkable urban living.” Examples include duplexes, flats, garden apartments, townhouses and live-work spaces, either as a transition from higher-intensity uses or integrated into existing single-family neighborhoods. People want to live in walkable neighborhoods but often don’t want a single family home or can’t or don’t want to own, according to this article in the Better Cities blog. Furthermore, single family housing, especially in outer ring suburbs, may not provide enough density to support the amenities people want, like transit and convenient shopping. Yet 90 percent of U.S. housing stock is single family homes.
People want to live in walkable neighborhoods but often don’t want a single family home or can’t or don’t want to own, according to this article in the Better Cities blog. Furthermore, single family housing, especially in outer ring suburbs, may not provide enough density to support the amenities people want, like transit and convenient shopping. Yet 90 percent of U.S. housing stock is single family homes. The preferences of millennials and older adults – a growing cohort – influence this phenomenon. Millennials may be single or need to be flexible to relocate for a job. Older people may be widowed or divorced or may want to downsize from a larger home. Both groups want urban amenities: Coffee shops, libraries, movie theaters and especially public transportation.“Development of missing middle is now recognized as a housing and economic development strategy,” because it is the fastest growing housing preference, according to James Tischler of the Michigan State Housing Development Authority.Tischler and Parolek spoke on this subject at the Michigan Association of Planning’s October, 2015 annual conference. Their slide deck is here and following is a quick index of some of the key sections.
The preferences of millennials and older adults – a growing cohort – influence this phenomenon. Millennials may be single or need to be flexible to relocate for a job. Older people may be widowed or divorced or may want to downsize from a larger home. Both groups want urban amenities: Coffee shops, libraries, movie theaters and especially public transportation.“Development of missing middle is now recognized as a housing and economic development strategy,” because it is the fastest growing housing preference, according to James Tischler of the Michigan State Housing Development Authority.Tischler and Parolek spoke on this subject at the Michigan Association of Planning’s October, 2015 annual conference. Their slide deck is here and following is a quick index of some of the key sections.
- Missing middle housing competition: Pages 15-32
- Target market analysis: 38-51
- The role of master plans and zoning: 53-68
- Think like a developer: 75-99
